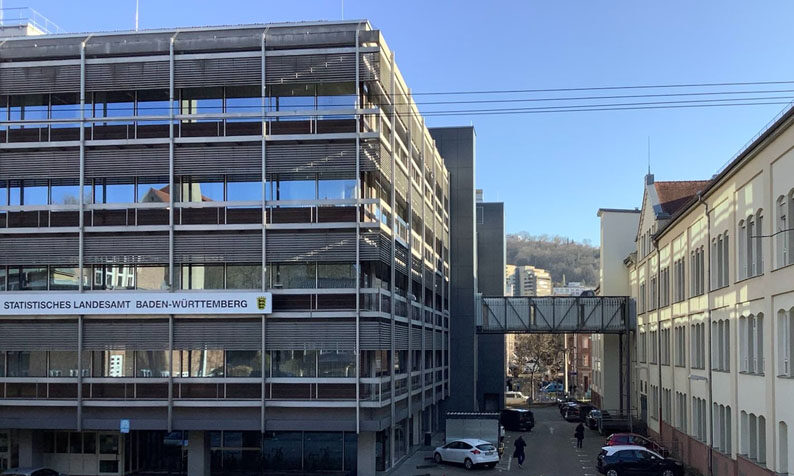
This Design Studio is offered in cooperation with ILPÖ
Integrated Research and Design Project II – Schoettle-Areal
How can Stuttgart push the transformation towards a socially just, culturally diverse and ecologically responsible city?
The integrated project “Schoettle Areal” addresses two major challenges of urban transformation. On the one hand, the need for innovative and affordable housing models in dense cities is increasing; on the other hand, green and blue spaces are becoming increasingly important for resilient cities and urban societies. Pressure to act and the associated conflicts are omnipresent, and stakeholders often lack the freedom to explore new directions.
The soon-to-be vacant Schoettle-site in Stuttgart-Süd, with its 15,000 square meters plot, offers an ideal opportunity to contribute to an understanding here. The focus of our project is therefore the identification of thought-provoking spaces for green, blue, social, and living spaces. Students will explore which ecological and planning aspects are relevant for this exemplary transformation project, working together with representatives of the urban society, the diverse neighbourhood, and researchers. They will develop visions for an urban, green and blue transformation under the guidance of an interdisciplinary teaching team (urban ecology, urban planning) and with the initiative “Solidarische Nachbarschaft Schoettle-Areal” and local citizens as mentors.
The jointly gained insights will be presented for public discussion in innovative communication formats such as a ScienceSlam or pop-up installations. The students will learn new interactive formats of co-production of urban, green and blue spaces, and invite the neighbourhood and urban society to exchange ideas. The goal: to jointly identify approaches to thinking about urban green and blue transformation in a concerted way.


